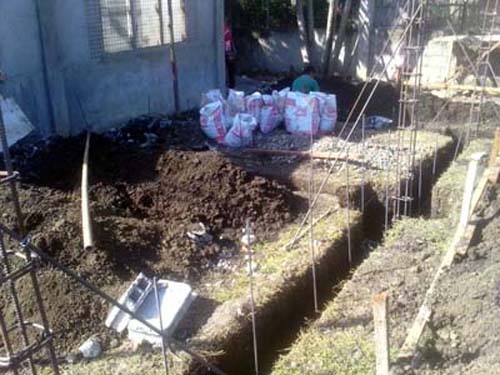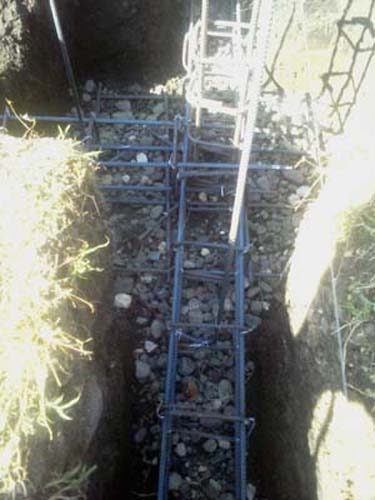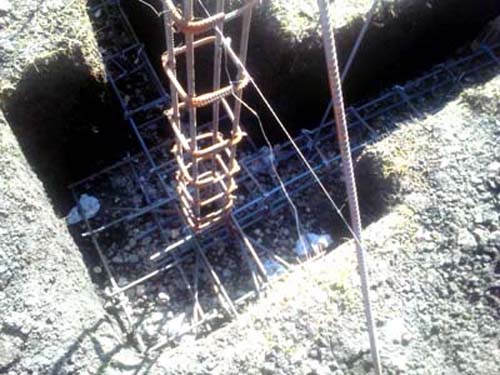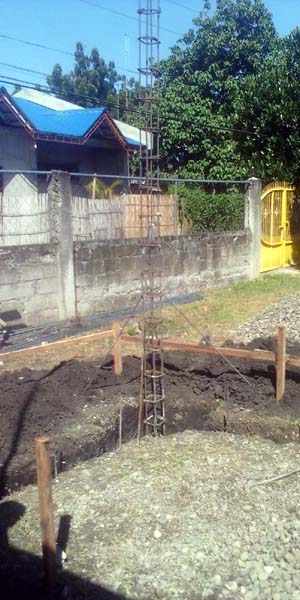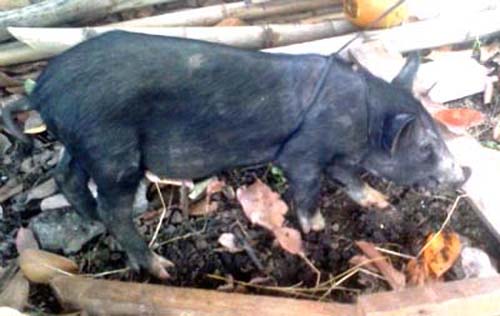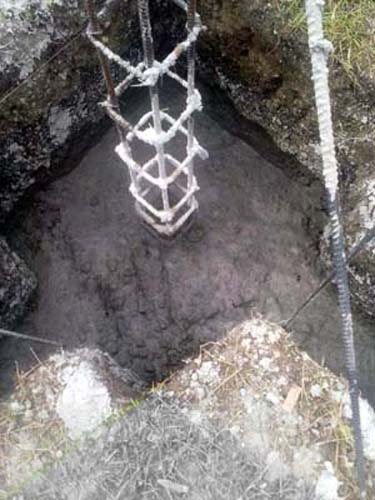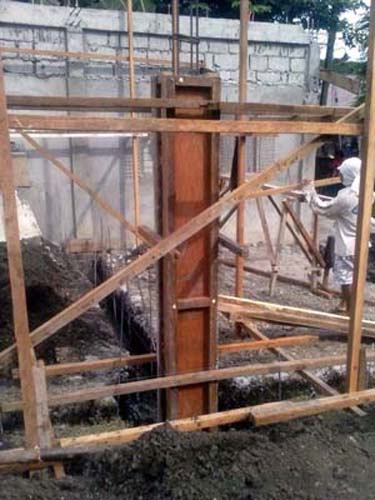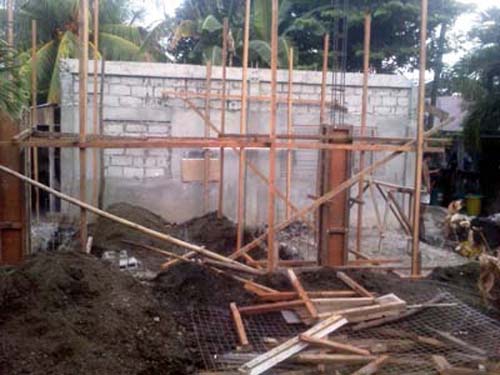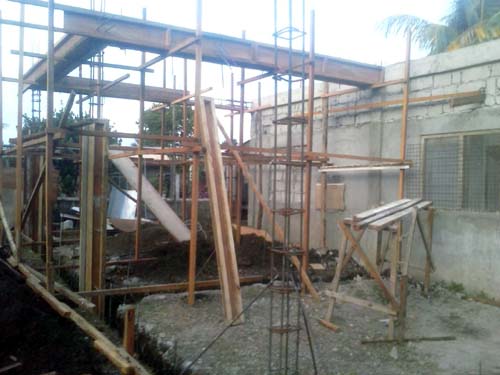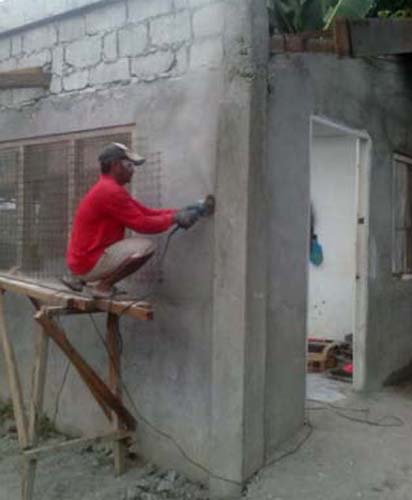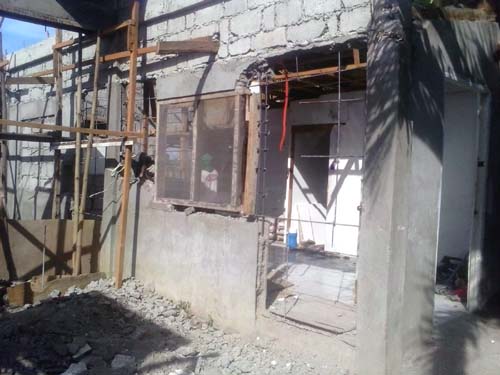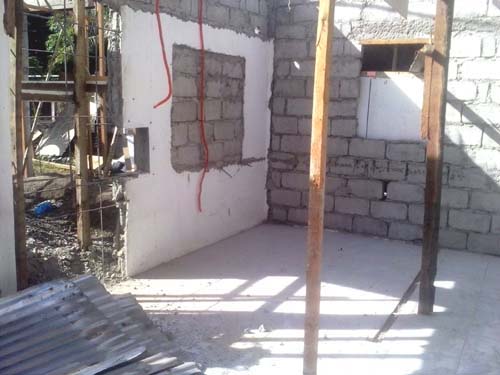|
Week two sees the start of setting the footings for the extension.
After a one-meter deep trench was dug out the soil was found to still be a little on the soft side so it was decided that a concrete beam reinforced with rebar, rather than just footings, would give a more solid foundation to the extension.
Here you can see the rebar cage for the footings beam, and on the right is the 1-meter square rebar grid that will form the foot of the concrete post.
The vertical rebar cage for one of the new posts.
We then did two things which are in common with Philippine tradition, we dropped coins at the base of each post before the concrete was poured.
Once the base has been filled with concrete then the posts can have the shuttering (or forms) fitted ready for pouring.
The wooden framework is not only to hold the forms for the posts steady, but will also be used as scaffolding when the extension walls begin to grow.
The new front door will be in the front wall facing the garden, and is cut through using the only power tool on site so far!
And same again for the door to the master bedroom.
End of week two! continue to week three |
