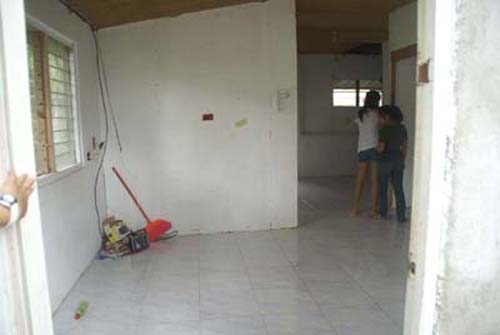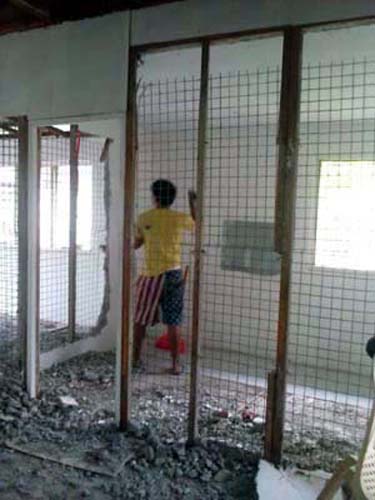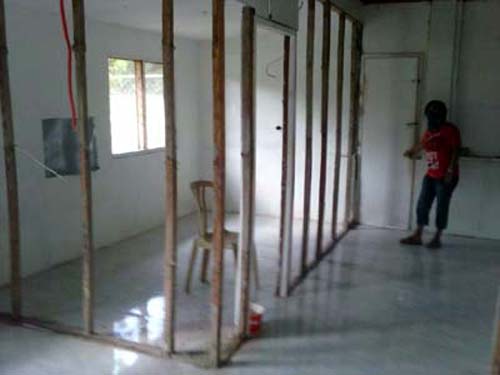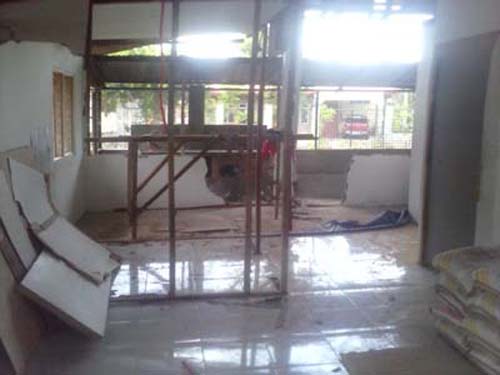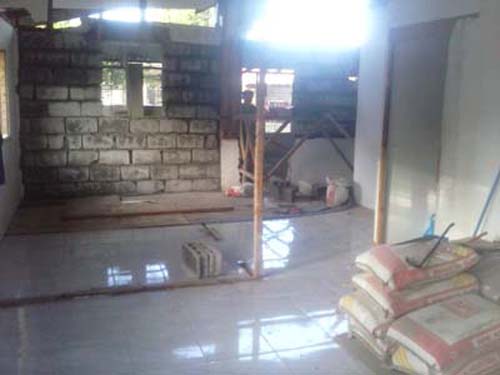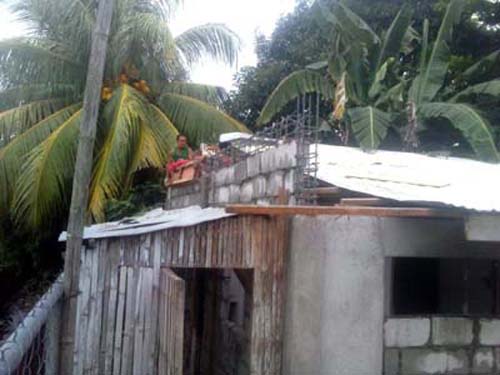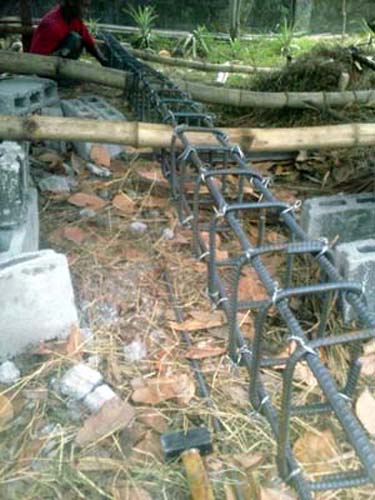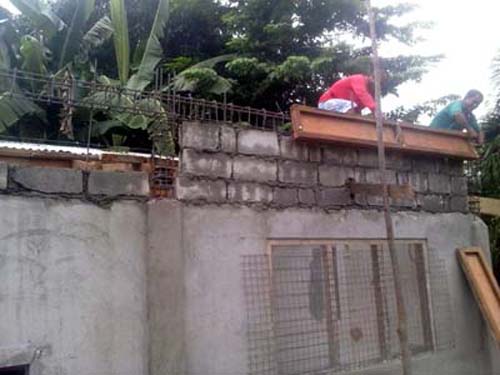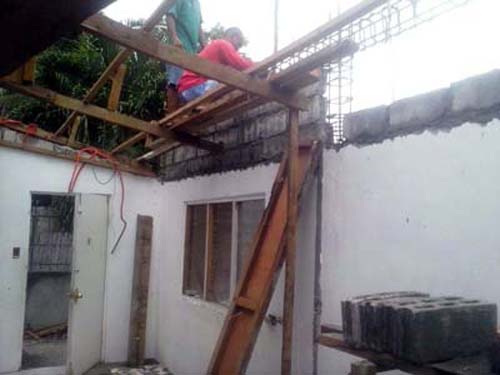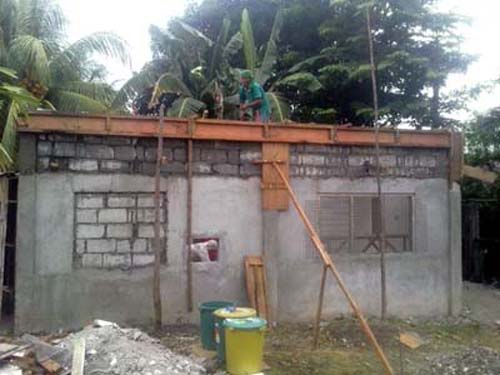|
The first major alteration was the removal of one of the original bedrooms, which I undertook to do myself with help from LD, Dianne's brother.
This is the original main bedroom, viewed through the front door. As you can see in the second picture the walls were cement stuck onto a wire grill on a coco lumber (coconut tree wood) frame. Not a good or recommended method of construction.
Both our architect and trusted builder agreed that the bungalow was in need of a solid concrete beam, at ceiling height, all round the walls linking with all the concrete posts. This is a standard method of construction in the Philippines, but missing in our case. As Amel wanted high ceilings (a very good idea in a hot climate) we will have three courses of hollow blocks on top of the current wall height and then have the beam on top of that. As half of the side wall was plywood on a wooden frame, and the other half was of a similar construction to the bedroom wall, we had the whole wall demolished and rebuilt.
Here you can see the side wall protruding above the original roof. As the beam (and the posts) require a rebar cage inside it for reinforcement, the cage is first made up before being placed in position.
The rebar cage for the beam is being boxed in ready for concrete pouring. And then they progress to the front wall, where one of the windows has already been blocked up.
Pouring the concrete into the form for the beam and post extensions. End of week one! continue to week two |
